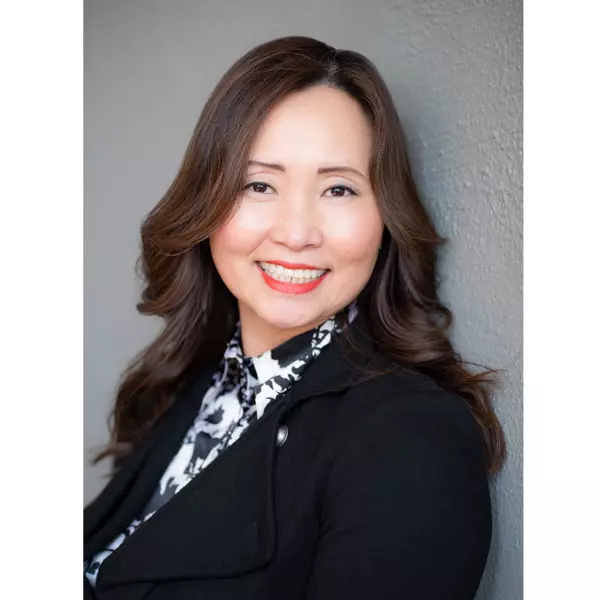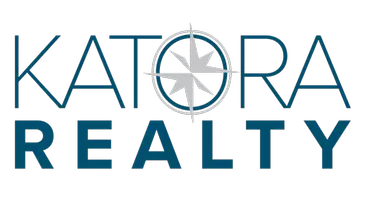
5 Beds
2.5 Baths
3,168 SqFt
5 Beds
2.5 Baths
3,168 SqFt
Open House
Sun Nov 23, 2:00pm - 4:00pm
Key Details
Property Type Single Family Home
Sub Type Single Family
Listing Status Active
Purchase Type For Sale
Square Footage 3,168 sqft
Price per Sqft $315
Subdivision Boonton Twp
MLS Listing ID 3998835
Style Split Level
Bedrooms 5
Full Baths 2
Half Baths 1
HOA Fees $150/qua
HOA Y/N Yes
Year Built 1963
Annual Tax Amount $15,349
Tax Year 2024
Lot Size 2.040 Acres
Property Sub-Type Single Family
Property Description
Location
State NJ
County Morris
Rooms
Basement Finished
Master Bathroom Stall Shower
Master Bedroom Full Bath, Sitting Room
Dining Room Dining L
Kitchen Center Island, Separate Dining Area
Interior
Heating Oil Tank Above Ground - Inside, See Remarks
Cooling None
Flooring Laminate, Wood
Heat Source Oil Tank Above Ground - Inside, See Remarks
Exterior
Exterior Feature Aluminum Siding, Brick
Parking Features Attached Garage, Garage Door Opener, See Remarks
Garage Spaces 2.0
Pool Above Ground
Utilities Available See Remarks
Roof Type Asphalt Shingle
Building
Lot Description Wooded Lot
Sewer Septic
Water See Remarks
Architectural Style Split Level
Schools
High Schools Mountain Lakes
Others
Senior Community No
Ownership Fee Simple

GET MORE INFORMATION

REALTOR® | Lic# 9804062






