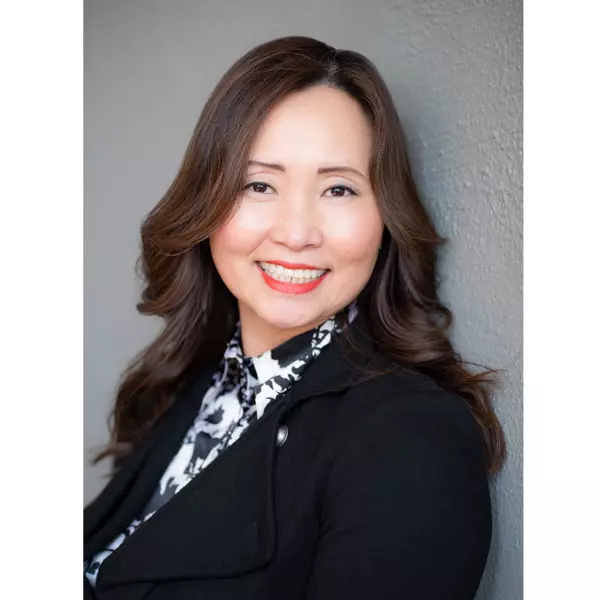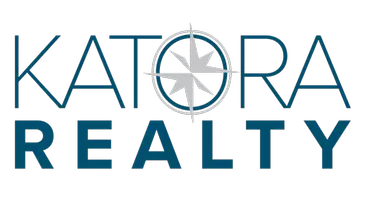
5 Beds
3.5 Baths
4,948 SqFt
5 Beds
3.5 Baths
4,948 SqFt
Open House
Sat Nov 22, 12:00pm - 2:00pm
Sun Nov 23, 12:00pm - 2:00pm
Key Details
Property Type Single Family Home
Sub Type Single Family
Listing Status Active
Purchase Type For Sale
Square Footage 4,948 sqft
Price per Sqft $261
Subdivision The Woods
MLS Listing ID 3998655
Style Contemporary
Bedrooms 5
Full Baths 3
Half Baths 1
HOA Y/N No
Year Built 1987
Annual Tax Amount $18,232
Tax Year 2024
Lot Size 0.970 Acres
Property Sub-Type Single Family
Property Description
Location
State NJ
County Union
Rooms
Family Room 17x16
Basement Finished
Master Bathroom Soaking Tub
Dining Room Formal Dining Room
Kitchen Breakfast Bar, Center Island
Interior
Heating Gas-Natural
Cooling 2 Units, Central Air
Flooring Wood
Fireplaces Number 1
Fireplaces Type Wood Burning
Heat Source Gas-Natural
Exterior
Exterior Feature Wood Shingle
Parking Features Built-In Garage, Carport-Attached
Garage Spaces 2.0
Utilities Available All Underground
Roof Type Composition Shingle
Building
Lot Description Level Lot, Open Lot
Sewer Public Sewer
Water Public Water
Architectural Style Contemporary
Schools
Elementary Schools Beechwood
Middle Schools Deerfield
High Schools Govnr Liv
Others
Senior Community No
Ownership Fee Simple

GET MORE INFORMATION

REALTOR® | Lic# 9804062






