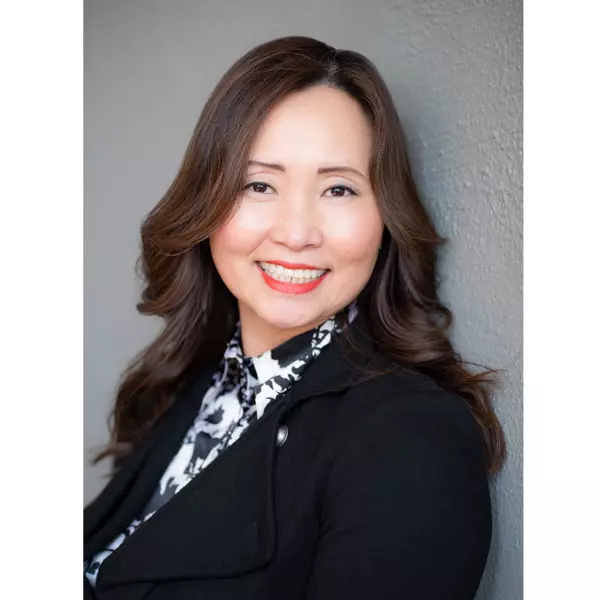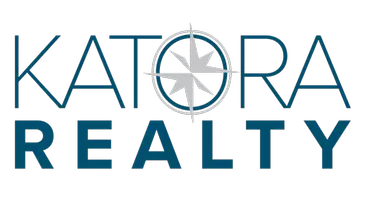
4 Beds
3.5 Baths
9,583 Sqft Lot
4 Beds
3.5 Baths
9,583 Sqft Lot
Open House
Thu Nov 06, 11:00am - 1:00pm
Sat Nov 08, 2:00pm - 4:00pm
Sun Nov 09, 1:00pm - 4:00pm
Key Details
Property Type Single Family Home
Sub Type Single Family
Listing Status Active
Purchase Type For Sale
Subdivision Forest Avenue
MLS Listing ID 3996369
Style Colonial
Bedrooms 4
Full Baths 3
Half Baths 1
HOA Y/N No
Year Built 1930
Annual Tax Amount $19,426
Tax Year 2024
Lot Size 9,583 Sqft
Property Sub-Type Single Family
Property Description
Location
State NJ
County Essex
Rooms
Family Room 17x23
Basement Finished, Walkout
Master Bedroom Full Bath, Walk-In Closet
Kitchen Center Island, Eat-In Kitchen
Interior
Interior Features Carbon Monoxide Detector
Heating Gas-Natural
Cooling Central Air, Multi-Zone Cooling
Fireplaces Number 1
Fireplaces Type Living Room
Heat Source Gas-Natural
Exterior
Exterior Feature Stone, Vinyl Siding
Parking Features Attached Garage, Built-In Garage
Garage Spaces 2.0
Utilities Available Electric, Gas-Natural
Roof Type Asphalt Shingle
Building
Lot Description Corner
Sewer Public Sewer
Water Public Water
Architectural Style Colonial
Schools
Elementary Schools Forest Ave
Middle Schools Whitehorne
High Schools Verona
Others
Senior Community No
Ownership Fee Simple
Virtual Tour https://my.matterport.com/show/?title=0&mls=2&brand=0&m=kvq1DNcbn5b

GET MORE INFORMATION

REALTOR® | Lic# 9804062






