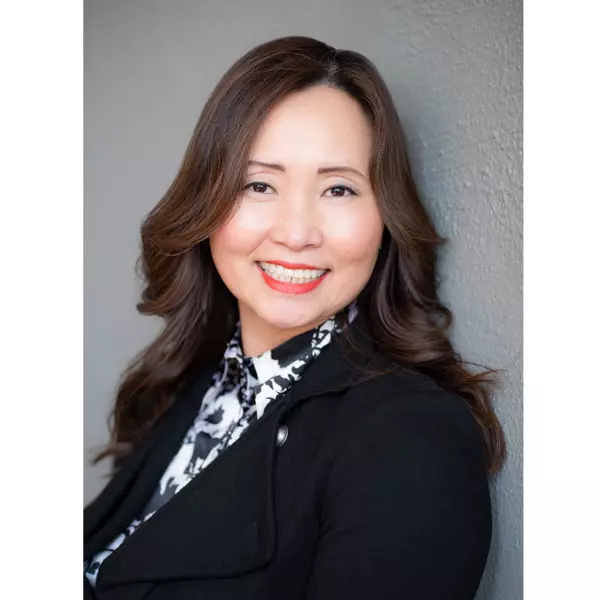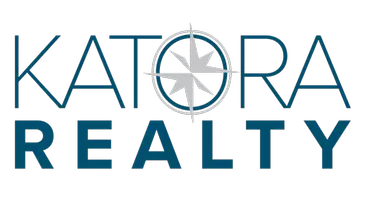
2 Beds
2.5 Baths
2 Beds
2.5 Baths
Open House
Sun Nov 02, 1:00pm - 3:00pm
Key Details
Property Type Townhouse
Sub Type Townhouse-End Unit
Listing Status Coming Soon
Purchase Type For Sale
Subdivision Regency At Readington
MLS Listing ID 3995027
Style Townhouse-End Unit, Multi Floor Unit
Bedrooms 2
Full Baths 2
Half Baths 1
HOA Fees $521/mo
HOA Y/N Yes
Year Built 2018
Annual Tax Amount $13,243
Tax Year 2024
Property Sub-Type Townhouse-End Unit
Property Description
Location
State NJ
County Hunterdon
Rooms
Family Room 21x16
Basement Unfinished
Master Bathroom Stall Shower
Master Bedroom 1st Floor, Full Bath
Kitchen Center Island
Interior
Interior Features Blinds, High Ceilings, Smoke Detector
Heating Gas-Natural
Cooling 1 Unit, Central Air
Flooring Carpeting, Tile, Wood
Fireplaces Number 1
Fireplaces Type Gas Fireplace
Heat Source Gas-Natural
Exterior
Exterior Feature Stone, Vinyl Siding
Parking Features Attached Garage
Garage Spaces 2.0
Pool Association Pool
Utilities Available Gas-Natural
Roof Type Asphalt Shingle
Building
Sewer Public Sewer
Water Public Water
Architectural Style Townhouse-End Unit, Multi Floor Unit
Others
Pets Allowed Number Limit
Senior Community Yes
Ownership Fee Simple

GET MORE INFORMATION

REALTOR® | Lic# 9804062






