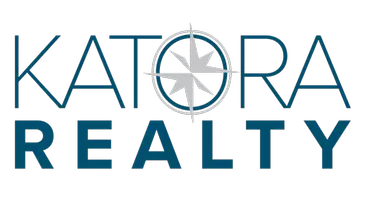
3 Beds
2.5 Baths
3,049 Sqft Lot
3 Beds
2.5 Baths
3,049 Sqft Lot
Open House
Sun Oct 19, 12:00pm - 2:00pm
Key Details
Property Type Townhouse
Sub Type Townhouse-End Unit
Listing Status Coming Soon
Purchase Type For Sale
Subdivision Bldg 3
MLS Listing ID 3991889
Style Townhouse-End Unit, Multi Floor Unit
Bedrooms 3
Full Baths 2
Half Baths 1
HOA Fees $440/mo
HOA Y/N Yes
Year Built 1993
Annual Tax Amount $12,953
Tax Year 2024
Lot Size 3,049 Sqft
Property Sub-Type Townhouse-End Unit
Property Description
Location
State NJ
County Hunterdon
Rooms
Basement Full, Unfinished
Kitchen Breakfast Bar, Center Island, Eat-In Kitchen
Interior
Heating Gas-Natural
Cooling Central Air
Flooring Wood
Fireplaces Number 1
Fireplaces Type Gas Fireplace, Great Room
Heat Source Gas-Natural
Exterior
Exterior Feature Vinyl Siding
Parking Features Attached Garage
Garage Spaces 2.0
Utilities Available Electric, Gas-Natural
Roof Type Asphalt Shingle
Building
Sewer Public Sewer
Water Public Water
Architectural Style Townhouse-End Unit, Multi Floor Unit
Others
Pets Allowed Yes
Senior Community No
Ownership Condominium

GET MORE INFORMATION

REALTOR® | Lic# 9804062






