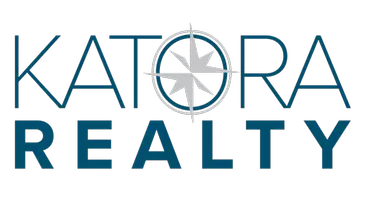
3 Beds
3 Baths
2,455 SqFt
3 Beds
3 Baths
2,455 SqFt
Open House
Sun Oct 12, 12:00pm - 3:00pm
Key Details
Property Type Single Family Home
Sub Type Single Family
Listing Status Active
Purchase Type For Sale
Square Footage 2,455 sqft
Price per Sqft $251
Subdivision Renaissance
MLS Listing ID 3991595
Style See Remarks
Bedrooms 3
Full Baths 3
HOA Fees $265/mo
HOA Y/N Yes
Year Built 2002
Annual Tax Amount $8,121
Tax Year 2024
Lot Size 6,534 Sqft
Property Sub-Type Single Family
Property Description
Location
State NJ
County Ocean
Rooms
Family Room 16x13
Master Bathroom Jetted Tub, Soaking Tub, Stall Shower
Master Bedroom 1st Floor, Full Bath, Walk-In Closet
Kitchen Eat-In Kitchen
Interior
Interior Features Blinds, CODetect, FireExtg, CeilHigh, JacuzTyp, SmokeDet, SoakTub, WlkInCls
Heating Gas-Natural
Cooling Central Air
Flooring Carpeting, Laminate, Tile
Fireplaces Number 1
Fireplaces Type Family Room, Gas Fireplace
Heat Source Gas-Natural
Exterior
Exterior Feature Vinyl Siding
Parking Features Attached, DoorOpnr, Garage, InEntrnc, Loft, PullDown
Garage Spaces 2.0
Pool In-Ground Pool, Indoor Pool
Utilities Available Electric
Roof Type Asphalt Shingle
Building
Sewer Public Sewer
Water Public Water
Architectural Style See Remarks
Others
Pets Allowed Yes
Senior Community Yes
Ownership Fee Simple

GET MORE INFORMATION

REALTOR® | Lic# 9804062






