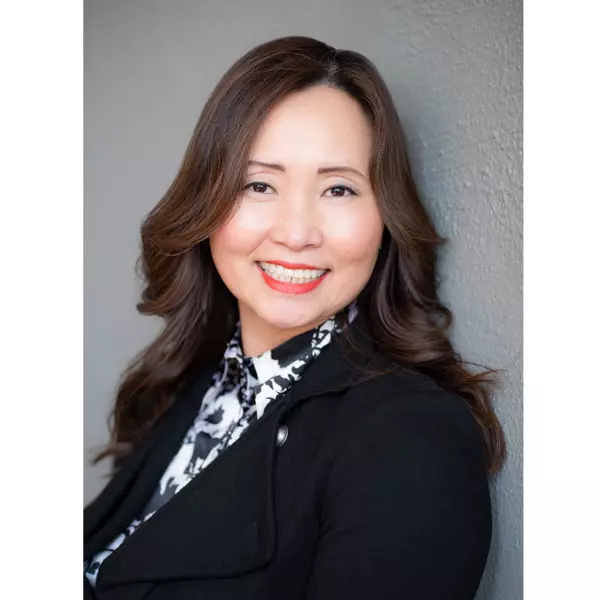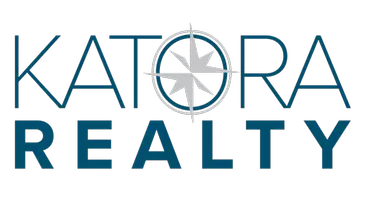
4 Beds
4.5 Baths
4,165 SqFt
4 Beds
4.5 Baths
4,165 SqFt
Open House
Sun Oct 05, 1:00pm - 3:00pm
Key Details
Property Type Single Family Home
Sub Type Single Family
Listing Status Coming Soon
Purchase Type For Sale
Square Footage 4,165 sqft
Price per Sqft $300
Subdivision Smoke Rise
MLS Listing ID 3989932
Style Contemporary, Custom Home, Expanded Ranch
Bedrooms 4
Full Baths 4
Half Baths 1
HOA Fees $4,483/ann
HOA Y/N Yes
Year Built 1988
Annual Tax Amount $18,830
Tax Year 2024
Lot Size 3.680 Acres
Property Sub-Type Single Family
Property Description
Location
State NJ
County Morris
Zoning Residential
Rooms
Basement Finished-Partially, Full, Walkout
Master Bathroom Jetted Tub, Stall Shower, Steam
Master Bedroom 1st Floor, Dressing Room, Full Bath, Sitting Room, Walk-In Closet
Dining Room Formal Dining Room
Kitchen Center Island, Eat-In Kitchen
Interior
Interior Features BarWet, CeilCath, CeilHigh, JacuzTyp, Skylight
Heating Oil Tank Above Ground - Inside
Cooling Central Air, Ductless Split AC, Multi-Zone Cooling
Flooring Marble, Wood
Fireplaces Number 1
Fireplaces Type Living Room
Heat Source Oil Tank Above Ground - Inside
Exterior
Exterior Feature Stucco, Wood
Parking Features Built-In, DoorOpnr, InEntrnc, Oversize, Tandem
Garage Spaces 3.0
Utilities Available Electric
Roof Type Asphalt Shingle
Building
Lot Description Cul-De-Sac, Level Lot, Open Lot, Stream On Lot, Wooded Lot
Sewer Septic 4 Bedroom Town Verified
Water Well
Architectural Style Contemporary, Custom Home, Expanded Ranch
Schools
Elementary Schools Kiel
Middle Schools Pearlmillr
High Schools Kinnelon
Others
Senior Community No
Ownership Fee Simple
Virtual Tour https://www.tourfactory.com/idxr3225206

GET MORE INFORMATION

REALTOR® | Lic# 9804062






