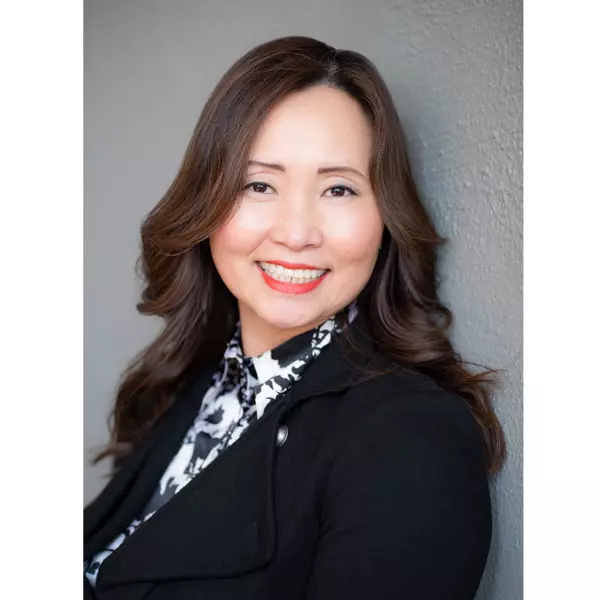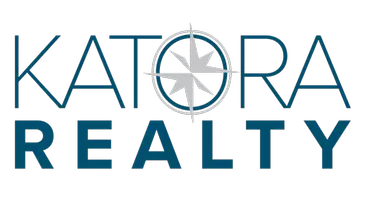
6 Beds
6 Baths
7,840 Sqft Lot
6 Beds
6 Baths
7,840 Sqft Lot
Open House
Sat Sep 27, 1:00pm - 4:00pm
Key Details
Property Type Single Family Home
Sub Type Single Family
Listing Status Coming Soon
Purchase Type For Sale
MLS Listing ID 3988727
Style Colonial
Bedrooms 6
Full Baths 6
HOA Y/N No
Year Built 2025
Annual Tax Amount $6,886
Tax Year 2024
Lot Size 7,840 Sqft
Property Sub-Type Single Family
Property Description
Location
State NJ
County Union
Rooms
Basement Finished
Master Bathroom Stall Shower And Tub
Master Bedroom Fireplace, Full Bath, Walk-In Closet
Dining Room Formal Dining Room
Kitchen Center Island, Eat-In Kitchen, Pantry
Interior
Interior Features BarWet, CeilCath, FireExtg, CeilHigh, HotTub, SmokeDet, StallTub, WlkInCls
Heating Gas-Natural
Cooling 2 Units, Central Air, Multi-Zone Cooling
Flooring Tile, Vinyl-Linoleum, Wood
Fireplaces Number 2
Fireplaces Type Bedroom 1, Family Room
Heat Source Gas-Natural
Exterior
Exterior Feature See Remarks
Parking Features Finished Garage, Garage Door Opener, Garage Parking
Garage Spaces 1.0
Utilities Available Gas-Natural
Roof Type Asphalt Shingle, Metal
Building
Sewer Public Sewer
Water Public Water
Architectural Style Colonial
Schools
Elementary Schools Jefferson
Middle Schools Summit Ms
High Schools Summit Hs
Others
Senior Community No
Ownership Fee Simple
Virtual Tour https://jumpvisualtours.com/r/486914

GET MORE INFORMATION

REALTOR® | Lic# 9804062






