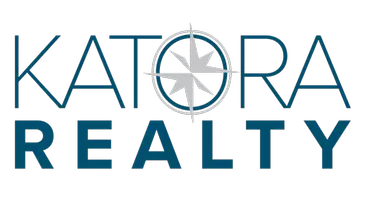
5 Beds
4.5 Baths
4,300 SqFt
5 Beds
4.5 Baths
4,300 SqFt
Open House
Sat Sep 27, 2:00pm - 4:00pm
Sun Sep 28, 12:00pm - 2:00pm
Key Details
Property Type Single Family Home
Sub Type Single Family
Listing Status Coming Soon
Purchase Type For Sale
Square Footage 4,300 sqft
Price per Sqft $371
Subdivision East Mendham/Jockey Hollow
MLS Listing ID 3988658
Style Colonial, Custom Home
Bedrooms 5
Full Baths 4
Half Baths 1
HOA Y/N No
Year Built 1931
Annual Tax Amount $21,084
Tax Year 2024
Lot Size 5.220 Acres
Property Sub-Type Single Family
Property Description
Location
State NJ
County Morris
Zoning residential
Rooms
Family Room 19x13
Basement Finished-Partially, French Drain, Walkout
Master Bathroom Soaking Tub, Stall Shower
Master Bedroom Dressing Room, Full Bath, Walk-In Closet
Dining Room Formal Dining Room
Kitchen Center Island, Eat-In Kitchen, Pantry, Separate Dining Area
Interior
Interior Features BarWet, CeilBeam, Blinds, CODetect, FireExtg, SmokeDet, SoakTub, StallShw, TubShowr, WlkInCls
Heating Gas-Natural
Cooling 2 Units, Attic Fan, Central Air
Flooring Tile, Wood
Fireplaces Number 2
Fireplaces Type Family Room, Gas Fireplace, Living Room, Wood Burning
Heat Source Gas-Natural
Exterior
Exterior Feature Composition Siding
Parking Features Attached Garage, Garage Door Opener
Garage Spaces 2.0
Pool Gunite, Heated, In-Ground Pool
Utilities Available Electric, Gas-Natural
Roof Type Asphalt Shingle
Building
Lot Description Stream On Lot, Wooded Lot
Sewer Septic 5+ Bedroom Town Verified
Water Well
Architectural Style Colonial, Custom Home
Schools
Elementary Schools Mendham
Middle Schools Mendham
High Schools W.M.Mendham
Others
Senior Community No
Ownership Fee Simple
Virtual Tour https://www.tourbuzz.net/public/vtour/display?idx=1&mlsId=60&tourId=2353549

GET MORE INFORMATION

REALTOR® | Lic# 9804062






