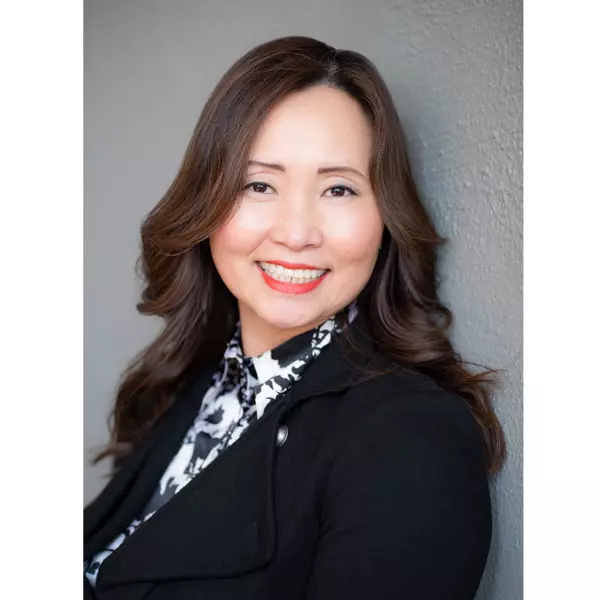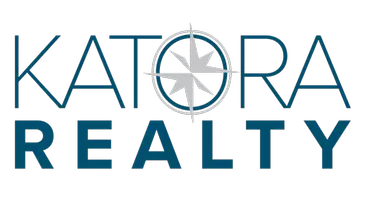
4 Beds
2.5 Baths
1.05 Acres Lot
4 Beds
2.5 Baths
1.05 Acres Lot
Open House
Sat Sep 20, 1:00pm - 3:00pm
Sun Sep 21, 1:00pm - 3:00pm
Key Details
Property Type Single Family Home
Sub Type Single Family
Listing Status Active
Purchase Type For Sale
Subdivision Birch Run
MLS Listing ID 3987748
Style Split Level
Bedrooms 4
Full Baths 2
Half Baths 1
HOA Y/N No
Year Built 1971
Annual Tax Amount $13,071
Tax Year 2024
Lot Size 1.050 Acres
Property Sub-Type Single Family
Property Description
Location
State NJ
County Morris
Zoning Residential
Rooms
Family Room 19x23
Basement Finished-Partially, French Drain
Master Bathroom Stall Shower
Master Bedroom Full Bath, Walk-In Closet
Dining Room Formal Dining Room
Kitchen Separate Dining Area
Interior
Interior Features CODetect, CeilCath, FireExtg, SmokeDet, StallShw, TubShowr, WlkInCls
Heating Gas-Natural
Cooling 1 Unit, Central Air
Flooring See Remarks, Tile, Wood
Heat Source Gas-Natural
Exterior
Exterior Feature Brick, Wood
Parking Features Built-In, InEntrnc
Garage Spaces 2.0
Utilities Available Electric, Gas-Natural
Roof Type Asphalt Shingle
Building
Lot Description Open Lot, Wooded Lot
Sewer Public Sewer
Water Public Water
Architectural Style Split Level
Schools
Elementary Schools Lakeview
Middle Schools Valleyview
High Schools Morrisknol
Others
Senior Community No
Ownership Fee Simple

GET MORE INFORMATION

REALTOR® | Lic# 9804062






