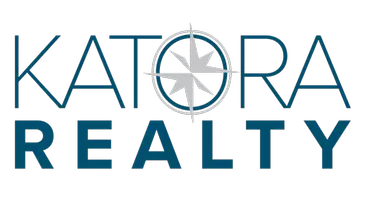
5 Beds
3 Baths
2,770 SqFt
5 Beds
3 Baths
2,770 SqFt
Open House
Sun Sep 14, 11:00am - 2:00pm
Key Details
Property Type Single Family Home
Sub Type Single Family Residence
Listing Status Active
Purchase Type For Sale
Square Footage 2,770 sqft
Price per Sqft $339
Municipality Freehold Twp (FRE)
Subdivision Orchard Hills
MLS Listing ID 22527619
Style Split Level,Expanded Ranch
Bedrooms 5
Full Baths 3
HOA Y/N No
Year Built 1970
Annual Tax Amount $12,779
Tax Year 2024
Lot Size 0.760 Acres
Acres 0.76
Lot Dimensions 145 x 228
Property Sub-Type Single Family Residence
Source MOREMLS (Monmouth Ocean Regional REALTORS®)
Property Description
Features include a modern kitchen and bathrooms, new roof and gutters, a family room, living room, and dining room, plus a backyard deck with lighting and two outdoor fire pits—perfect for entertaining. Additional highlights: two-car garage with lengthy driveway, shed, fire place, home generator, security system, and more!
All this just minutes from downtown Freehold and with easy access to Rt. 18, Rt. 9, and the Garden State Parkway—a perfect blend of comfort, convenience, and location!
Location
State NJ
County Monmouth
Area East Freehold
Direction Take I-95 S and Garden State Pkwy S to US-9 S in Sayreville. Take exit 123 from Garden State Pkwy S Get on NJ-18 S in Old Bridge Follow NJ-18 S to County Rd 537 W in Monmouth County. Take exit 22B from NJ-18 S Continue on County Rd 537 W. Drive to Overbrook Dr.
Rooms
Basement Crawl Space
Interior
Interior Features Attic, Attic - Pull Down Stairs, Bonus Room, Built-in Features, In-Law Floorplan, Recessed Lighting
Heating Forced Air, 2 Zoned Heat
Cooling Central Air, 2 Zoned AC
Inclusions Outdoor Lighting, Washer, Window Treatments, Blinds/Shades, Ceiling Fan(s), Dishwasher, Dryer, Light Fixtures, Microwave, Security System, Stove, Refrigerator, Freezer, Garage Door Opener, Gas Grill, Generator
Fireplace Yes
Window Features Bay/Bow Window,Skylight(s)
Exterior
Exterior Feature Outdoor Grill, Lighting
Parking Features Storage Above, Direct Access, Double Wide Drive, Driveway, On Street, Workshop in Garage
Garage Spaces 2.0
Fence Fence
Roof Type Shingle
Porch Deck, Patio
Garage Yes
Private Pool No
Building
Lot Description Oversized, Fenced Area
Sewer Public Sewer
Water Public
Architectural Style Split Level, Expanded Ranch
Structure Type Outdoor Grill,Lighting
Others
Senior Community No
Tax ID 17-00033-06-00009

GET MORE INFORMATION

REALTOR® | Lic# 9804062






