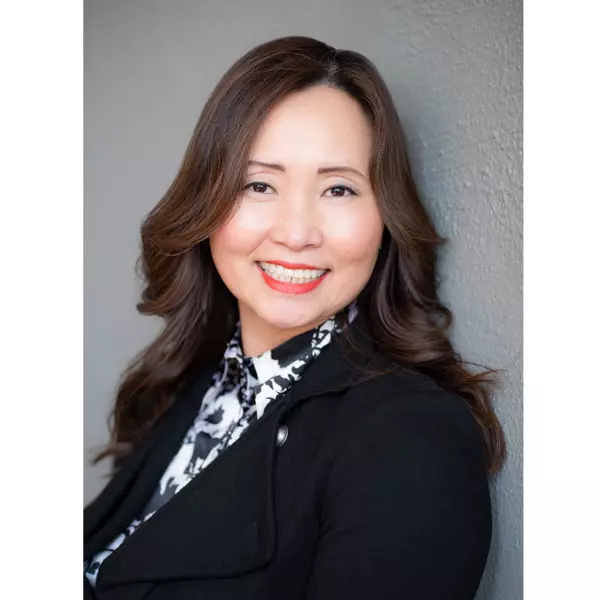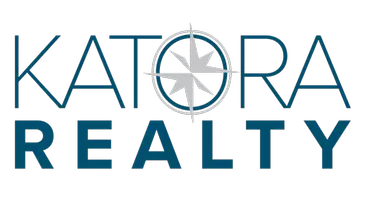
3 Beds
3.5 Baths
3 Beds
3.5 Baths
Open House
Sun Sep 14, 2:00pm - 4:00pm
Key Details
Property Type Townhouse
Sub Type Townhouse-End Unit
Listing Status Active
Purchase Type For Sale
Subdivision Roseland Green
MLS Listing ID 3986240
Style Townhouse-End Unit, Multi Floor Unit
Bedrooms 3
Full Baths 3
Half Baths 1
HOA Fees $415/mo
HOA Y/N Yes
Year Built 2003
Annual Tax Amount $13,671
Tax Year 2024
Property Sub-Type Townhouse-End Unit
Property Description
Location
State NJ
County Essex
Rooms
Family Room 13x13
Basement Finished
Master Bathroom Soaking Tub, Stall Shower
Master Bedroom 1st Floor, Full Bath
Dining Room Living/Dining Combo
Kitchen Breakfast Bar, Separate Dining Area
Interior
Interior Features Carbon Monoxide Detector, Smoke Detector
Heating Gas-Natural
Cooling 2 Units, Central Air
Flooring Tile, Wood
Fireplaces Number 1
Fireplaces Type Family Room, Gas Fireplace
Heat Source Gas-Natural
Exterior
Exterior Feature Stone, Vinyl Siding
Parking Features Attached Garage, Garage Door Opener
Garage Spaces 2.0
Pool Association Pool
Utilities Available Gas-Natural
Roof Type Asphalt Shingle
Building
Lot Description Backs to Park Land
Sewer Public Sewer
Water Public Water
Architectural Style Townhouse-End Unit, Multi Floor Unit
Schools
Elementary Schools Noecker
Middle Schools W Essex
High Schools W Essex
Others
Pets Allowed Yes
Senior Community No
Ownership Fee Simple

GET MORE INFORMATION

REALTOR® | Lic# 9804062






