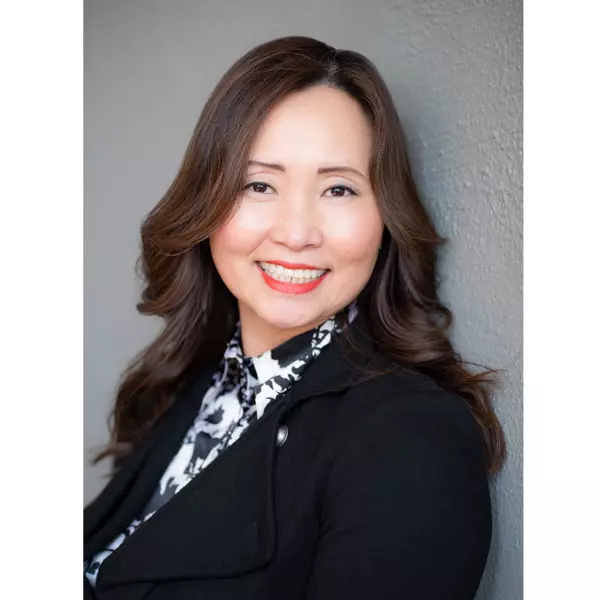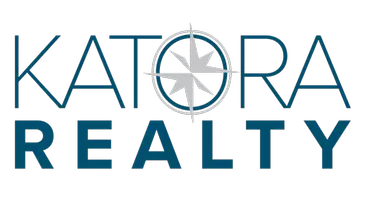
2 Beds
2.5 Baths
1,560 SqFt
2 Beds
2.5 Baths
1,560 SqFt
Open House
Sat Sep 13, 1:00pm - 3:00pm
Key Details
Property Type Single Family Home
Sub Type Single Family
Listing Status Coming Soon
Purchase Type For Sale
Square Footage 1,560 sqft
Price per Sqft $364
Subdivision Lake Hopatcong
MLS Listing ID 3986174
Style Colonial, Custom Home
Bedrooms 2
Full Baths 2
Half Baths 1
HOA Y/N No
Year Built 2004
Annual Tax Amount $8,648
Tax Year 2024
Lot Size 3,920 Sqft
Property Sub-Type Single Family
Property Description
Location
State NJ
County Morris
Rooms
Basement Full, Unfinished, Walkout
Master Bathroom Tub Shower
Master Bedroom Full Bath
Kitchen Eat-In Kitchen, Pantry, See Remarks
Interior
Interior Features CODetect, CeilHigh, Skylight, SmokeDet, StallShw, TubShowr
Heating Electric, Gas-Propane Owned, See Remarks
Cooling Ceiling Fan, Central Air
Flooring Carpeting, Tile, Wood
Fireplaces Number 1
Fireplaces Type Gas Fireplace, Kitchen, Living Room, See Remarks
Heat Source Electric, Gas-Propane Owned, See Remarks
Exterior
Exterior Feature Vinyl Siding
Parking Features +1/2Car, Attached, Built-In, InEntrnc, Oversize, SeeRem
Garage Spaces 2.0
Utilities Available Electric, Gas-Propane, See Remarks
Roof Type Asphalt Shingle
Building
Lot Description Lake/Water View, Level Lot
Sewer Septic
Water Well
Architectural Style Colonial, Custom Home
Others
Pets Allowed Yes
Senior Community No
Ownership Fee Simple

GET MORE INFORMATION

REALTOR® | Lic# 9804062






