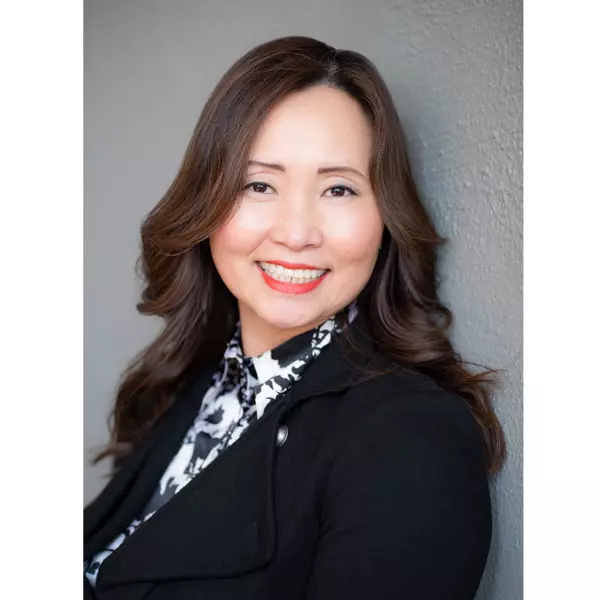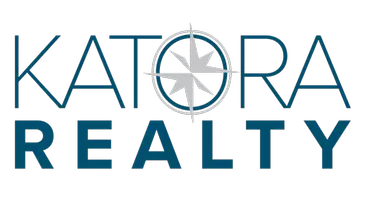
5 Beds
4.5 Baths
0.31 Acres Lot
5 Beds
4.5 Baths
0.31 Acres Lot
Open House
Sat Sep 13, 1:00pm - 3:00pm
Sun Sep 14, 1:00pm - 3:00pm
Key Details
Property Type Single Family Home
Sub Type Single Family
Listing Status Active
Purchase Type For Sale
Subdivision Snyder Farms
MLS Listing ID 3986043
Style Colonial
Bedrooms 5
Full Baths 4
Half Baths 1
HOA Y/N No
Year Built 2002
Annual Tax Amount $19,420
Tax Year 2024
Lot Size 0.310 Acres
Property Sub-Type Single Family
Property Description
Location
State NJ
County Bergen
Rooms
Basement Finished-Partially
Master Bathroom Jetted Tub, Stall Shower
Master Bedroom Full Bath, Walk-In Closet
Dining Room Formal Dining Room
Kitchen Breakfast Bar, Center Island, Eat-In Kitchen
Interior
Interior Features BarWet, CeilHigh, JacuzTyp, SecurSys, SmokeDet, WlkInCls
Heating Gas-Natural
Cooling Central Air, Multi-Zone Cooling
Flooring Wood
Fireplaces Number 1
Fireplaces Type Family Room, Gas Fireplace
Heat Source Gas-Natural
Exterior
Exterior Feature Brick, Vinyl Siding
Parking Features Attached Garage
Garage Spaces 2.0
Utilities Available Gas-Natural
Roof Type Asphalt Shingle
Building
Lot Description Cul-De-Sac
Sewer Public Sewer
Water Public Water
Architectural Style Colonial
Schools
Elementary Schools Coolidge
Middle Schools Eisenhower
High Schools Ramapo
Others
Pets Allowed Yes
Senior Community No
Ownership Fee Simple

GET MORE INFORMATION

REALTOR® | Lic# 9804062






