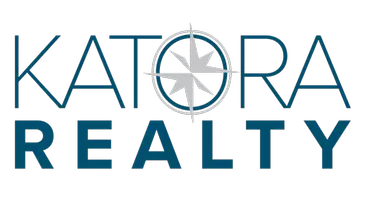
5 Beds
3.5 Baths
4,348 SqFt
5 Beds
3.5 Baths
4,348 SqFt
Open House
Sun Sep 14, 1:00pm - 4:00pm
Key Details
Property Type Single Family Home
Sub Type Single Family
Listing Status Active
Purchase Type For Sale
Square Footage 4,348 sqft
Price per Sqft $366
MLS Listing ID 3984683
Style Colonial
Bedrooms 5
Full Baths 3
Half Baths 1
HOA Y/N No
Year Built 1993
Annual Tax Amount $18,953
Tax Year 2024
Lot Size 1.500 Acres
Property Sub-Type Single Family
Property Description
Location
State NJ
County Somerset
Rooms
Family Room 25x18
Basement Finished, Full
Master Bathroom Jetted Tub, Stall Shower
Master Bedroom Full Bath, Sitting Room, Walk-In Closet
Dining Room Formal Dining Room
Kitchen Center Island, Eat-In Kitchen, Separate Dining Area
Interior
Interior Features Cathedral Ceiling, High Ceilings, Security System, Walk-In Closet
Heating Gas-Natural
Cooling 2 Units, Ceiling Fan, Central Air
Flooring Tile, Wood
Fireplaces Number 2
Fireplaces Type Family Room, Rec Room
Heat Source Gas-Natural
Exterior
Exterior Feature Brick, Vinyl Siding
Parking Features Attached Garage, Garage Door Opener
Garage Spaces 3.0
Utilities Available Electric, Gas-Natural
Roof Type Composition Shingle
Building
Lot Description Backs to Park Land, Level Lot
Sewer Public Sewer
Water Public Water
Architectural Style Colonial
Schools
Elementary Schools Mt Horeb
Middle Schools Middle
High Schools Whrhs
Others
Senior Community No
Ownership Fee Simple

GET MORE INFORMATION

REALTOR® | Lic# 9804062






