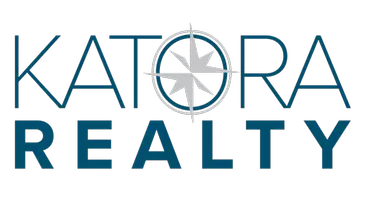4 Beds
2.5 Baths
10,454 Sqft Lot
4 Beds
2.5 Baths
10,454 Sqft Lot
OPEN HOUSE
Sat Aug 16, 1:00pm - 3:00pm
Sun Aug 17, 1:00pm - 3:00pm
Key Details
Property Type Single Family Home
Sub Type Single Family
Listing Status Active
Purchase Type For Sale
Subdivision Hunters Ridge
MLS Listing ID 3981244
Style Colonial
Bedrooms 4
Full Baths 2
Half Baths 1
HOA Y/N No
Year Built 1999
Annual Tax Amount $11,993
Tax Year 2024
Lot Size 10,454 Sqft
Property Sub-Type Single Family
Property Description
Location
State NJ
County Morris
Rooms
Family Room 21x13
Basement Unfinished
Master Bathroom Stall Shower And Tub
Master Bedroom Full Bath, Walk-In Closet
Kitchen Center Island, Pantry, Separate Dining Area
Interior
Interior Features CeilBeam, Blinds, CODetect, AlrmFire, SecurSys, SmokeDet, SoakTub, WlkInCls, WndwTret
Heating Gas-Natural
Cooling 1 Unit, Ceiling Fan, Central Air
Flooring Carpeting, Tile, Wood
Fireplaces Number 1
Fireplaces Type Family Room, Gas Fireplace
Heat Source Gas-Natural
Exterior
Exterior Feature Stone, Vinyl Siding
Parking Features Built-In Garage
Garage Spaces 2.0
Utilities Available All Underground, Electric, Gas-Natural
Roof Type Asphalt Shingle
Building
Sewer Public Sewer, Sewer Charge Extra
Water Public Water, Water Charge Extra
Architectural Style Colonial
Schools
Elementary Schools Jefferson
Middle Schools Eisenhower
High Schools Roxbury
Others
Senior Community No
Ownership Fee Simple

GET MORE INFORMATION
REALTOR® | Lic# 9804062






