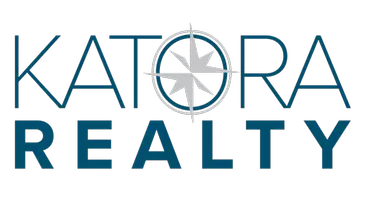3 Beds
2.5 Baths
2,178 SqFt
3 Beds
2.5 Baths
2,178 SqFt
OPEN HOUSE
Sun Aug 17, 12:00pm - 2:00pm
Key Details
Property Type Single Family Home
Sub Type Single Family
Listing Status Active
Purchase Type For Sale
Square Footage 2,178 sqft
Price per Sqft $298
Subdivision Indian Lake
MLS Listing ID 3980515
Style Custom Home, Colonial
Bedrooms 3
Full Baths 2
Half Baths 1
HOA Y/N No
Year Built 1928
Annual Tax Amount $10,494
Tax Year 2024
Lot Size 4,791 Sqft
Property Sub-Type Single Family
Property Description
Location
State NJ
County Morris
Zoning R-4
Rooms
Family Room 19x10
Basement Full
Master Bathroom Stall Shower
Master Bedroom Full Bath, Walk-In Closet
Dining Room Living/Dining Combo
Kitchen Separate Dining Area
Interior
Interior Features Blinds, CODetect, FireExtg, SmokeDet, StallShw, TubShowr, WlkInCls
Heating Oil Tank Above Ground - Inside
Cooling Central Air
Flooring Tile, Wood
Fireplaces Number 1
Fireplaces Type Dining Room
Heat Source Oil Tank Above Ground - Inside
Exterior
Exterior Feature Vinyl Siding
Parking Features DoorOpnr, Garage, InEntrnc
Garage Spaces 1.0
Utilities Available Electric, Gas-Natural
Roof Type Asphalt Shingle
Building
Lot Description Level Lot
Sewer Public Sewer
Water Public Water
Architectural Style Custom Home, Colonial
Schools
Elementary Schools Riverview
Middle Schools Valleyview
High Schools Morrisknol
Others
Pets Allowed Yes
Senior Community No
Ownership Fee Simple

GET MORE INFORMATION
REALTOR® | Lic# 9804062






