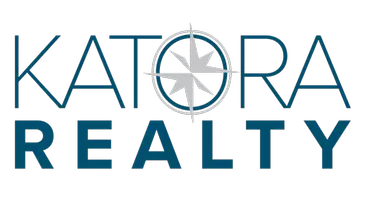4 Beds
4 Baths
3,100 SqFt
4 Beds
4 Baths
3,100 SqFt
Key Details
Property Type Single Family Home
Sub Type Single Family Residence
Listing Status Active
Purchase Type For Sale
Square Footage 3,100 sqft
Price per Sqft $403
Municipality East Hanover (EHA)
MLS Listing ID 22523648
Style Colonial
Bedrooms 4
Full Baths 3
Half Baths 1
HOA Y/N No
Year Built 1994
Annual Tax Amount $14,765
Tax Year 2024
Lot Size 0.400 Acres
Acres 0.4
Property Sub-Type Single Family Residence
Source MOREMLS (Monmouth Ocean Regional REALTORS®)
Property Description
The first floor includes a bedroom or office, an updated powder room, a custom laundry/mudroom, and access to the insulated 2-car garage. Upstairs, the luxurious primary suite showcases a custom walk-in closet and a spa-like bathroom with double vanities, floating soaking tub, steam shower with jets, floating toilet, and a skylight. All bathrooms have been thoughtfully updated with high-end finishes.
The finished walkout basement features high ceilings and a full bathroom, ideal for a gym, media room, or extended living space. Additional features include 3-zone hot water baseboard heat, 2-zone central AC, and a whole-house water filtration system.
Step into your fully fenced backyard oasis with a tiled patio, wraparound porch, summer kitchen, and a Gunite heated saltwater pool. With public water and sewer, this move-in ready masterpiece is truly one-of-a-kind.
Location
State NJ
County Morris
Area None
Direction River Rd to Deforest Ave to 4 Justin Dr
Rooms
Basement Finished, Full, Heated, Walk-Out Access
Interior
Heating Baseboard, 3+ Zoned Heat
Cooling Central Air, 2 Zoned AC
Fireplaces Number 1
Fireplace Yes
Exterior
Exterior Feature Swimming
Parking Features Direct Access
Garage Spaces 2.0
Pool Concrete, Heated, In Ground, Salt Water
Roof Type Shingle
Garage Yes
Private Pool Yes
Building
Sewer Public Sewer
Water Public
Architectural Style Colonial
Structure Type Swimming
Others
Senior Community No
Tax ID 10-00096-0000-00007-05

GET MORE INFORMATION
REALTOR® | Lic# 9804062






