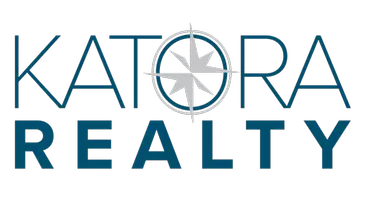6 Beds
4.5 Baths
7,143 SqFt
6 Beds
4.5 Baths
7,143 SqFt
Key Details
Property Type Single Family Home
Sub Type Single Family
Listing Status Active
Purchase Type For Sale
Square Footage 7,143 sqft
Price per Sqft $244
Subdivision Saw Mill Estates
MLS Listing ID 3973422
Style Custom Home, Colonial
Bedrooms 6
Full Baths 4
Half Baths 1
HOA Y/N No
Year Built 2006
Annual Tax Amount $34,764
Tax Year 2024
Lot Size 2.320 Acres
Property Sub-Type Single Family
Property Description
Location
State NJ
County Morris
Zoning Residential
Rooms
Basement Full, Unfinished
Master Bathroom Bidet, Jetted Tub, Stall Shower
Master Bedroom Fireplace, Full Bath, Sitting Room, Walk-In Closet
Dining Room Formal Dining Room
Kitchen Center Island, Eat-In Kitchen, Pantry
Interior
Interior Features Bidet, CODetect, CeilCath, AlrmFire, FireExtg, CeilHigh, JacuzTyp, SmokeDet, StallShw, WlkInCls
Heating Gas-Natural
Cooling 4+ Units, Central Air, Multi-Zone Cooling
Flooring Tile, Wood
Fireplaces Number 3
Fireplaces Type Bedroom 1, Gas Fireplace, Great Room, Living Room
Heat Source Gas-Natural
Exterior
Exterior Feature Stone, Stucco
Parking Features Attached Garage, Oversize Garage
Garage Spaces 3.0
Utilities Available Gas-Natural
Roof Type Asphalt Shingle
Building
Lot Description Level Lot
Sewer Septic
Water Public Water
Architectural Style Custom Home, Colonial
Schools
Elementary Schools Stonybrook
Middle Schools Pearlmillr
High Schools Kinnelon
Others
Pets Allowed Yes
Senior Community No
Ownership Fee Simple

GET MORE INFORMATION
REALTOR® | Lic# 9804062






