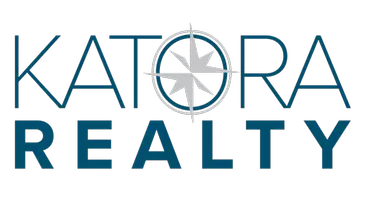1 Bed
1.5 Baths
1,256 SqFt
1 Bed
1.5 Baths
1,256 SqFt
Key Details
Property Type Townhouse
Sub Type Townhouse-Interior
Listing Status Active
Purchase Type For Sale
Square Footage 1,256 sqft
Price per Sqft $238
Subdivision High Point
MLS Listing ID 3964576
Style Townhouse-Interior, Multi Floor Unit
Bedrooms 1
Full Baths 1
Half Baths 1
HOA Fees $339/mo
HOA Y/N Yes
Year Built 1978
Annual Tax Amount $6,658
Tax Year 2024
Property Sub-Type Townhouse-Interior
Property Description
Location
State NJ
County Sussex
Zoning res
Rooms
Basement Finished
Master Bathroom Tub Shower
Master Bedroom Full Bath, Walk-In Closet
Dining Room Formal Dining Room
Kitchen Eat-In Kitchen, Pantry, Separate Dining Area
Interior
Interior Features CeilCath, SmokeDet, TubShowr, WlkInCls
Heating Oil Tank Above Ground - Outside
Cooling 1 Unit, Central Air
Flooring Laminate, Tile, Wood
Fireplaces Number 1
Fireplaces Type Living Room
Heat Source Oil Tank Above Ground - Outside
Exterior
Exterior Feature Wood
Pool Association Pool
Utilities Available Electric
Roof Type Asphalt Shingle
Building
Lot Description Wooded Lot
Sewer Public Sewer
Water Public Water
Architectural Style Townhouse-Interior, Multi Floor Unit
Schools
Elementary Schools Linden Ave
Middle Schools Valley Rd
High Schools Lenape Vly
Others
Pets Allowed Yes
Senior Community No
Ownership Fee Simple
Virtual Tour https://view.paradym.com/idx3/4923142

GET MORE INFORMATION
REALTOR® | Lic# 9804062






