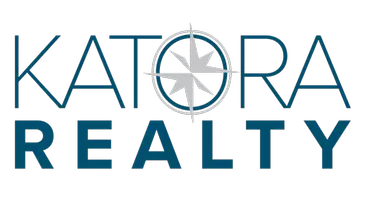3 Beds
3 Baths
1,948 SqFt
3 Beds
3 Baths
1,948 SqFt
Key Details
Property Type Single Family Home
Sub Type Adult Community
Listing Status Active
Purchase Type For Sale
Square Footage 1,948 sqft
Price per Sqft $282
Municipality Howell (HOW)
Subdivision Pine View Est
MLS Listing ID 22513487
Style Detached
Bedrooms 3
Full Baths 3
HOA Fees $335/mo
HOA Y/N Yes
Originating Board MOREMLS (Monmouth Ocean Regional REALTORS®)
Year Built 2006
Annual Tax Amount $8,683
Tax Year 2024
Lot Size 6,098 Sqft
Acres 0.14
Property Sub-Type Adult Community
Property Description
Location
State NJ
County Monmouth
Area Howell Twnsp
Direction Newtons Corner Rd to Memorial Dr to Maypink Ln
Rooms
Basement None
Interior
Interior Features Ceilings - 9Ft+ 1st Flr, Dec Molding, Eat-in Kitchen
Heating Forced Air
Cooling Central Air
Flooring Carpet, Ceramic Tile, Wood
Inclusions Blinds/Shades, Dishwasher, Microwave, Stove, Refrigerator, Gas Cooking
Fireplace No
Exterior
Exterior Feature Storm Window, Swimming
Parking Features Direct Access, Asphalt, Double Wide Drive, Driveway
Garage Spaces 2.0
Pool Common, In Ground
Amenities Available Association, Exercise Room, Community Room, Swimming, Pool, Clubhouse
Roof Type Shingle
Accessibility Stall Shower
Porch Porch - Open, Patio
Garage Yes
Private Pool Yes
Building
Sewer Public Sewer
Water Public
Architectural Style Detached
Structure Type Storm Window,Swimming
Others
HOA Fee Include Trash,Common Area,Exterior Maint,Lawn Maintenance,Snow Removal
Senior Community Yes
Tax ID 21-00977-0000-00060
Pets Allowed Dogs OK, Cats OK

GET MORE INFORMATION
REALTOR® | Lic# 9804062






